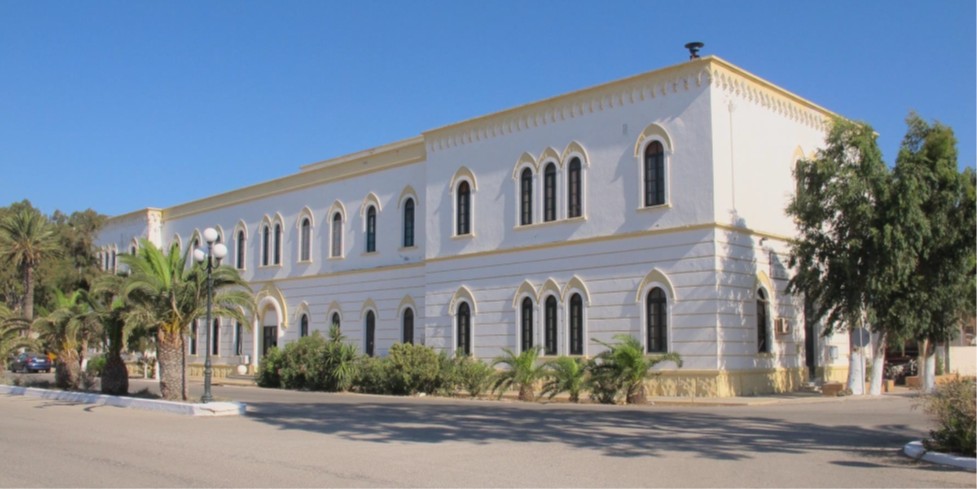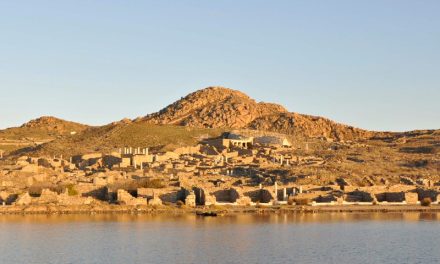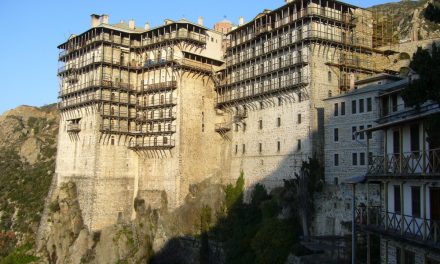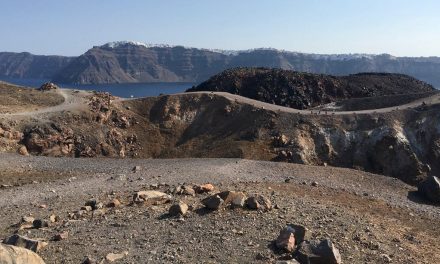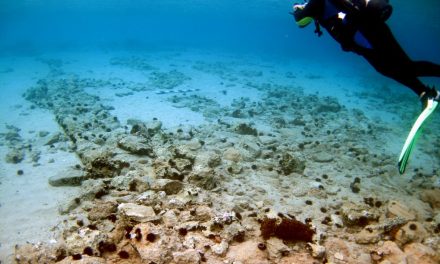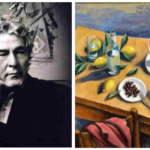On the island of Leros in the Dodecanese archipelago of the Aegean Sea you can find a strange town that looks like an old movie set. This is the town of Lakki, or Porto Lago as it was originally called when it was built in the 1930s, during the Italian occupation of the Dodecanese. Some of its buildings have been declared monuments by the Ministry of Culture and Sports.
The town’s strategic position
The town’s history began in the early 20th century; the Dodecanese islands –which, until then, formed part of the Ottoman Empire– came under Italian rule (with the exception of Kastellorizo) in 1912, during the Italo-Turkish War (1911-12). Boasting a strategic position and one of the largest natural harbors in southern Europe, the island would later be chosen by Mussolini as the main base of the Italian Royal Navy in the Dodecanese, in his quest to control the eastern Mediterranean.
In 1923, the Gianni Rossetti aeronautical base was established in the area of Lepida, with hangars for seaplanes, military facilities and a few houses. “But the ever-increasing need for housing for officers and their families led the Italian administration to establish a new town, Porto Lago, on the opposite coast,” explains professor Vassilios Colonas in his book Italian Architecture in the Dodecanese Islands, 1912-1943.
The town of Porto Lago was founded as a new model town. Its name is a play on words, partly inspired by the shape of the bay, which resembles a lake (lago in Italian), but predominantly honoring Mario Lago, Governor of the Italian Aegean Islands from 1922 to 1936, who was in charge of an ambitious infrastructure project on Leros.
Florestano di Fausto, a famous architect of the time, whose works can also be found on the islands of Rhodes and Kos, was invited to plan the town. However, it was architects Rodolfo Petracco and Armando Bernabiti who were eventually commissioned with building the model city in the port to house thousands of Italians, mainly military personnel and their families. Construction started in the late 1920s and would continue into the late 1930s.
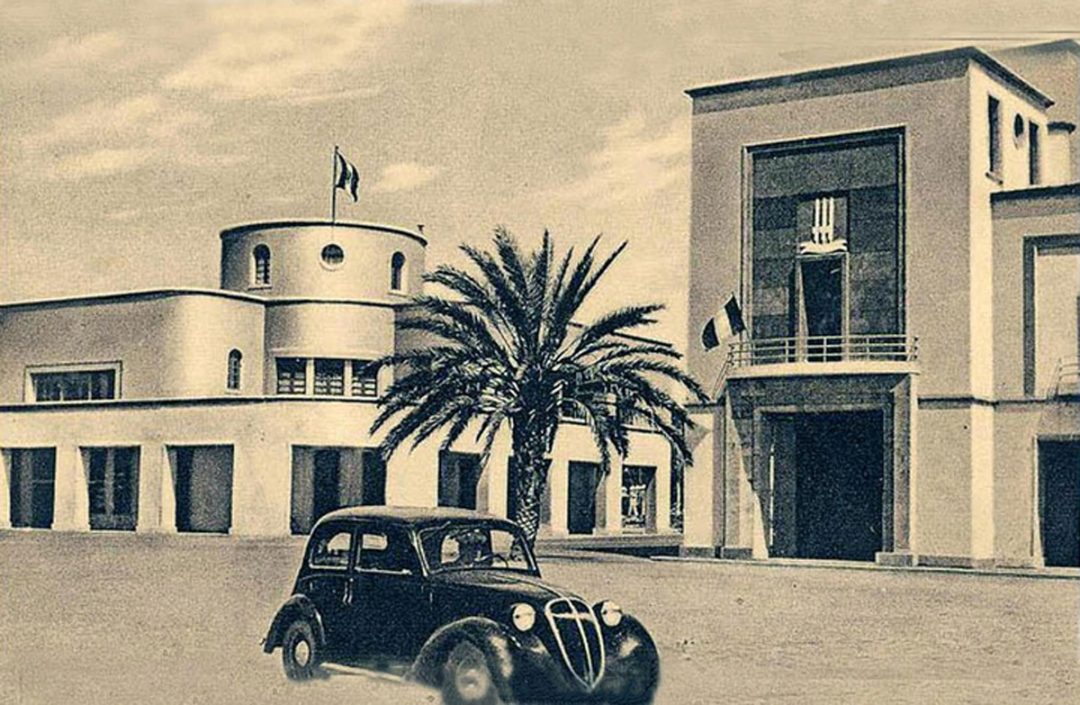
Italian rationalist architecture
At the time, the entire bay was an uninhabited marshland, and the authorities began filling the site with tons of concrete imported from Italy. Petracco and Bernabiti carefully studied the area and began planning their utopian city from scratch according to the criteria of the new Italian urban planning model. Today, the town of Porto Lago (renamed Lakki after the unification of the Dodecanese islands with Greece in 1948) is one of the most representative examples of Italian rationalist architecture.
Rationalism is an architectural movement that emerged in early 20th-century Italy, emphasizing functional design based on the principles of logic, functionalism and internationalism. It drew inspiration from emerging trends such as modernism and futurism, as well as from the classical geometry of ancient Greek and Roman temples.
This new trend was in accordance with the aspirations of the Fascist party leader: to demonstrate that progress and adaptation to a new age of young ideas were fundamental concepts in Italy’s bid to become an economic and political power. At the same time, the new Italian Fascist regime was actively attempting to “Italianize” the Dodecanese by making Italian language learning compulsory, encouraging inhabitants to acquire Italian nationality and abolishing Greek institutions.
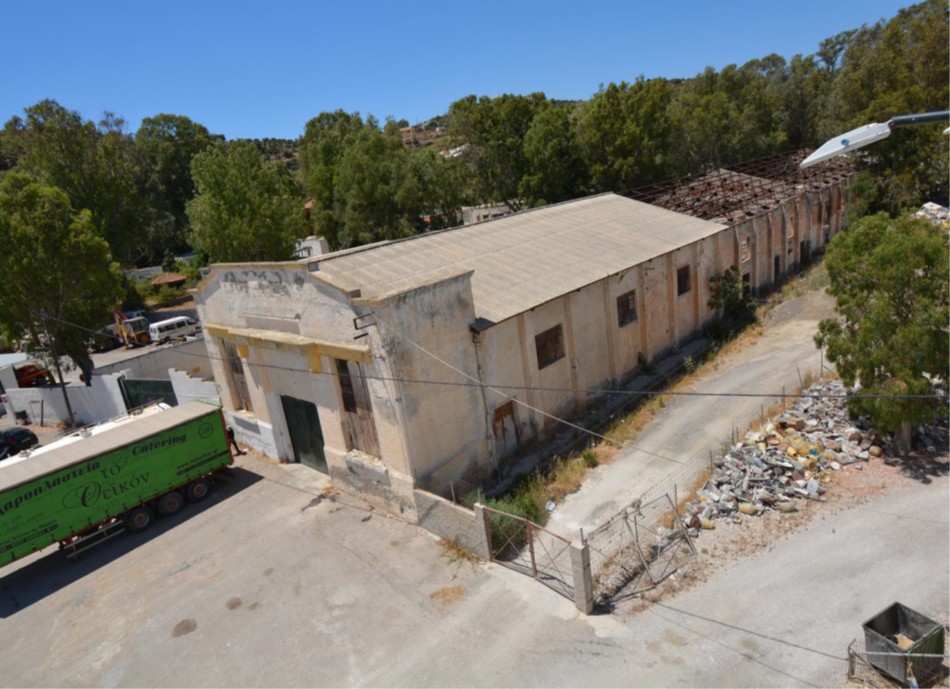
The model town of Porto Lago
Everything in the town of Porto Lago, from the public buildings to the residential buildings, was built according to the principles of rationalism, creating a unified architectural ensemble. The church, theater, school, hospital, artillery barracks, hotel and the market with its clock tower form a uniquely coherent architectural whole, created on the basis of harmony and order.
On the eastern perimeter, a railroad would carry goods from the port to customs. Adjacent to this, we find the commercial zone, with a cinema, a market and a hotel. Inside the city, the residential zone consists of separate buildings for officers and workers. Large squares were laid out and hundreds of pine and eucalyptus trees were planted.
The houses are cylindrical and cubic buildings with extensive gardens. There are buildings with simple but impressive facades, white walls, curves and recessed windows, a blend of art deco and Bauhaus. The buildings are characterized by large, rough surfaces and a combination of simple geometric volumes and simple curved or straight lines, with large windows devoid of decorative elements, which only define the use (tubular railings, handrails, etc.).
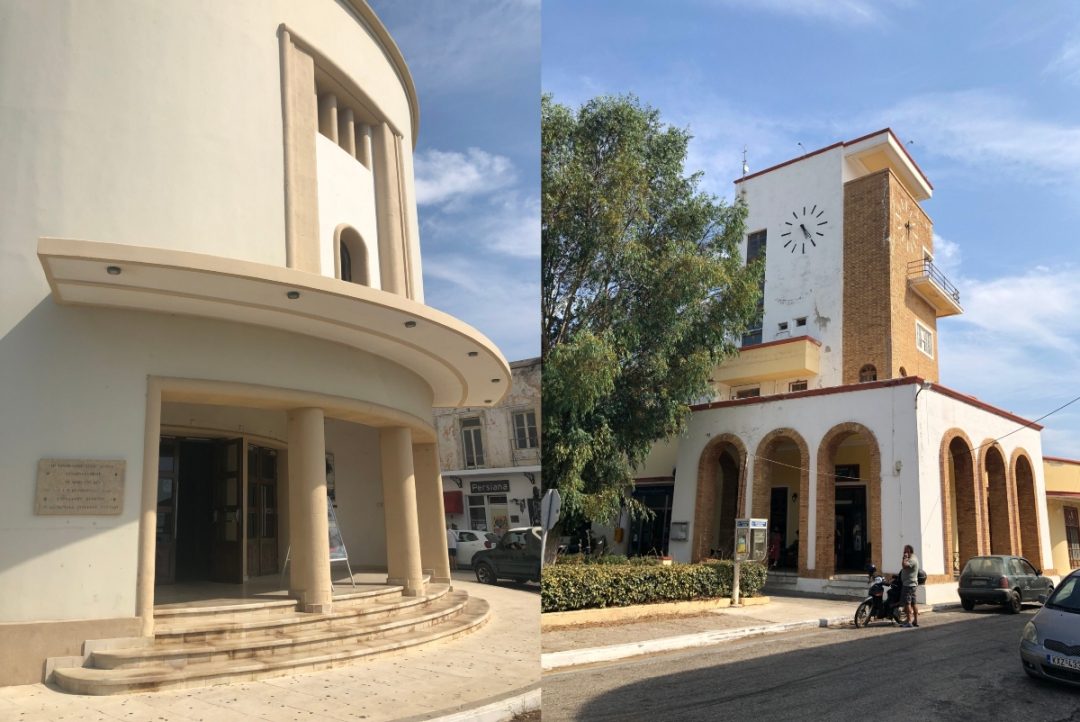
The most important buildings
Cinema Roma
The building, constructed in 1938, forms a single complex with the adjacent hotel Albergo Roma. Today, it has been fully restored and functions as both a cinema and a theater.
The Municipality and Casa Littoria
This multi-purpose building in the central square facing the sea served as a town hall, pharmacy and post office. The part facing the sea was known as Casa Littoria and served as the headquarters of several Fascist associations. The building was destroyed during the Second World War and is now used for a variety of purposes, including cafés, restaurants and stores.
Albergo Roma hotel
The hotel was built as a single block, together with the adjacent cinema-theater. After the Dodecanese became part of Greece in 1948, the building reopened as a hotel, renamed “Hotel Leros”, which operated until the mid-1980s. Today, reconstruction works are underway, and the building is set to be redeveloped into a multi-purpose cultural space.
The eastern part of the town was a military zone, with naval barracks (Caserma Marinai), infantry barracks (Caserma Regina), a large warehouse (Grande Magazzino), a hospital, and other auxiliary buildings.
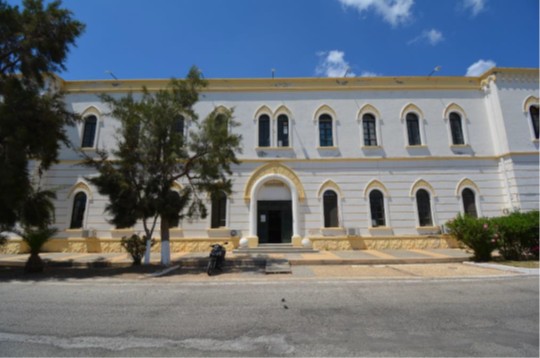
Mediterranean rationalism
In his book Italian Architecture in the Dodecanese Islands, 1912-1943, Professor of Architectural History Vassilios Colonas points out that, even within the context of the Rationalist movement, Lakki remains a unique case; he in fact speaks of “Mediterranean rationalism”, influenced by the characteristics of Mediterranean island architecture (white surfaces, cubes, flat roofs) as opposed to rigid, monotonous and needlessly monumental examples of Rationalism in Italy.
The city is considered the only truly Rationalist city outside of Italy. It is also “the only European city designed and built in the 20th century from scratch, without being an extension of an existing city”, says architect Dimitris Isichos in his book The town of Lakki on Leros “La citta di Portolago”.
Architects Petracco and Bernabiti were inspired by the paintings of Giorgio de Chirico, alluding to the great painter’s “metaphysical city”, as well as by the geometry of ancient temples and the optimistic modernism of Art Deco. There’s a sense of playfulness and perhaps absurdity in their creations, and they seem to have escaped Italy’s tightened political control. The result is one of the 20th century’s most daring and unique experiments in architecture and urban planning. Construction was interrupted by the Second World War, and the original plan was never completed.
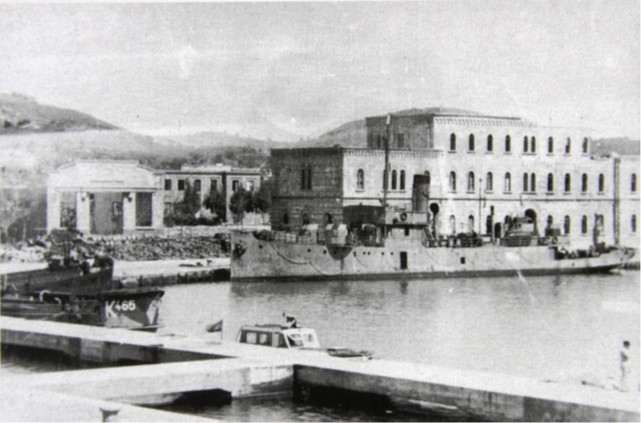
The “Battle of Leros” in WWII (1943, part of the Allied campaign to capture the Dodecanese Islands) provided the general context of the fictional 1957 novel The Guns of Navarone and its successful 1961 film adaptation. The island was subject to heavy bombing, filling its waters with wrecks and relics. After the end of the war, Italian inhabitants of Lakki left. Part of the facilities in Lakki and the Lepida region were used to house the Leros hospital, which mainly functioned as a psychiatric hospital. During the dictatorship, a camp for political prisoners was set up in Lakki and Partheni.
The residences of the Italian officers passed into the hands of the island’s inhabitants, while some of the colony’s most emblematic buildings, such as the hotel and the cinema, are now owned by the municipality of Leros. Today, Lakki has fewer than 2,000 inhabitants, whereas at its peak in the late 1930s, the town was home to over 8,000 people.
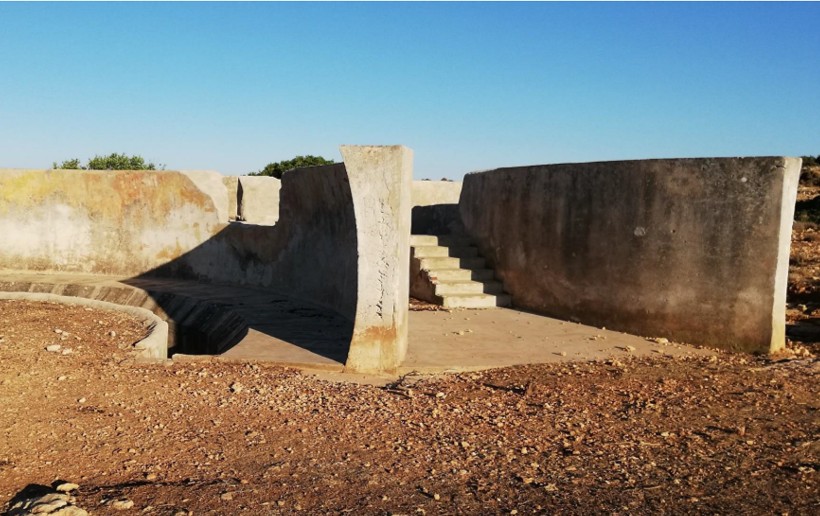
Declaration as monuments by Ministry of Culture
The buildings of Caserma Marinai, known nowadays as Poseidonion, the Grande Magazino in Gonia, in Lakki, and the Aerophone building and its surrounding area, in Patella, were declared historical monuments by Minister of Culture, Lina Mendoni, as “they are evidence of the development of the area from architectural, cultural and historical perspective”.
With the aim of promoting the cultural heritage and unique architectural and town-planning traits of Leros, the Ministry of Culture, together with the National Technical University of Athens and the University of Thessaly, has drawn up a strategic plan for the integrated management, protection and promotion of the island’s monuments.
Read also via Greek News Agenda: Kastellorizo: Greece’s remotest island; The medieval city of Rhodes; Kassos, the small Greek island that goes for a sustainable, green growth
N. M. Based on an original article which appeared on GrèceHebdo (Intro image: Caserma Marinai; All images ©Hellenic Ministry of Culture and Sports, except where noted)
TAGS: ARCHITECTURE | HERITAGE | TOURISM

