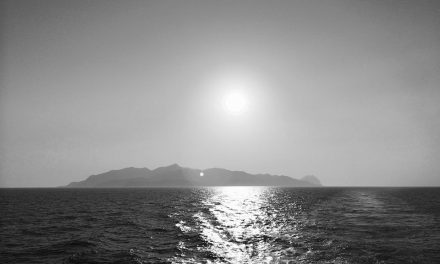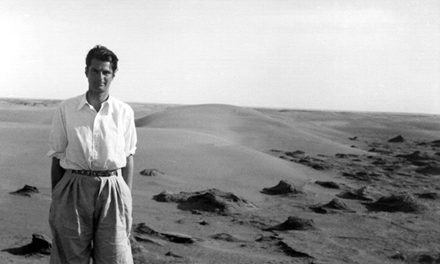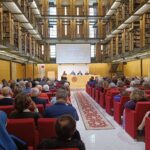The Association of University Graduate Architects – Panhellenic Union of Architects (SADAS- PEA) and member of the Architects’ Council of Europe (ACE) recently announced the five buildings that will represent Greece in the “European Union Prize for Contemporary Architecture – Mies van der Rohe Award 2017“, one of the most prestigious awards in international architecture. The prize is granted at a special ceremony taking place every two years to acknowledge and reward quality architectural production in Europe. Specifically, the jury selects two works: one that receives the EU Prize for Contemporary Architecture in recognition of its conceptual, technical and constructional qualities, and the other that receives the Emerging Architect Special Mention.At the same time, an exhibition is taking place, so as to showcase the work of all the nominees from around Europe.
According to the Greek Association’s press announcement (October 2016), the five buildings designed by Greek architects that will represent the country as candidates for the “EU Prize for Contemporary Architecture -Mies van der Rohe Award 2017” are the following:
1. The optical shop C_29 / ’Optimist’ designed by 314 Architecture Studio: an interwar listed building located in the centre of Chalkida that expands along the back patio of an adjacent building and features a courtyard defined by an imaginary cube. The main design aspect was the creation of a gradient technique in the texture of materiality so as to emphasize the reflection and absorbance of light. Moreover, the plan does not allow visual contact with the courtyard and the shop. Therefore, a wall is formed at an angle of 45 degrees in the intermediate space, fully covered by mirrors, resulting in visual continuity between the two spaces.
The architect behind 314 Studio is Pavlos Chatziangelidis, which he founded in 2004. He studied civil engineering at the National Technical University of Athens in 1996-2002 and architecture engineering in The University of Thessaly 2006-2012. In 2004 he acquired a Master of Arts degree in design. The name of the studio is inspired from the mathematic symbol π = 3,14 used to count the area of the circle. This reference is related to the philosophical dimension of the concept of the circle. The basic characteristic of his design, beside the ecological, social and programmatic dimensions of the project, is the creation of a shell that urges the user to experience an abstraction.
 2. Private residence on the island of Syros, designed by Katerina Tsigarida: The complex – comprising five buildings that house living and dining areas, bedrooms and a studio – is sited on the edge of a bay that overlooks a small deserted island. The orientation is subtly ingenious: the axis of each building catches an edge of the bay, while the axes of the intervening courtyards point directly to the island. Getting the orientation right, according to the architect, was probably the most challenging part of the project. The results, though, were worth the effort – the spaces offer both natural ventilation and light, and protection from the strong coastal winds.
2. Private residence on the island of Syros, designed by Katerina Tsigarida: The complex – comprising five buildings that house living and dining areas, bedrooms and a studio – is sited on the edge of a bay that overlooks a small deserted island. The orientation is subtly ingenious: the axis of each building catches an edge of the bay, while the axes of the intervening courtyards point directly to the island. Getting the orientation right, according to the architect, was probably the most challenging part of the project. The results, though, were worth the effort – the spaces offer both natural ventilation and light, and protection from the strong coastal winds.
Born in Athens, Tsigarida studied at the Aristotle University of Thessaloniki School of Architecture and continued her studies at London’s Architectural Association School of Architecture under Elia Zenghelis, a partner at Rem Koolhaas’s Office for Metropolitan Architecture, and worked for Koolhaas in London, before opening an Athens branch of OMA with Zenghelis in 1981. On her own for three decades, she’s designed everything from chairs to vacation compounds to major urban infrastructure informed by the classical tenets she has embraced since her student days. Her most important work has been in Thessaloniki, where she designed the New Helexpo Gates and the East Metropolitan Axis, a cultural district and series of plazas that helped revive a moribund part of the city.
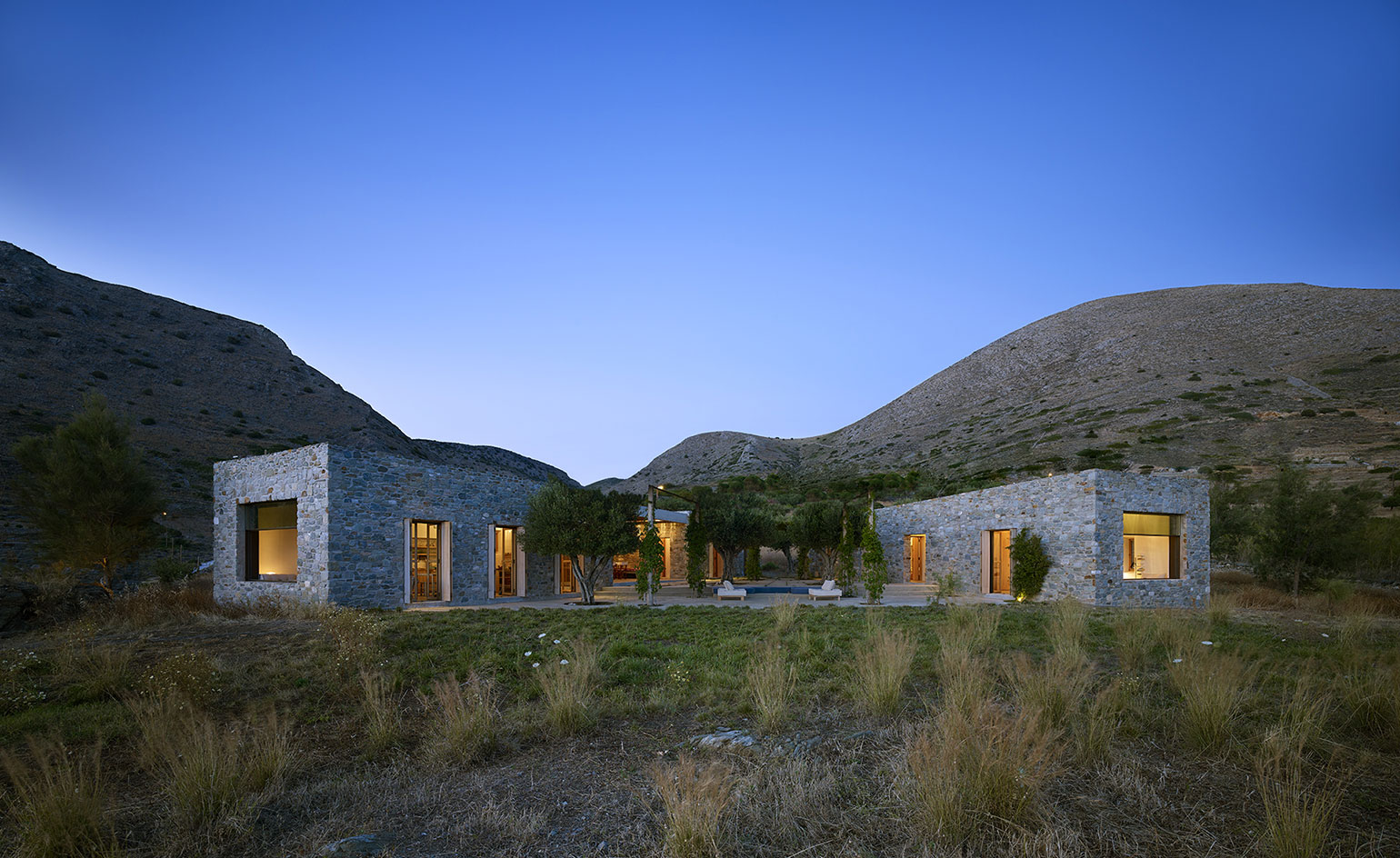 3. Monochord house in Agria, Volos, designed by Zissis Kotionis: The house is developed in four levels vertically (including the basement). Horizontally, on the longitudinal axis (north to south, mountain to sea), the construction forms a unified space divided in three equal parts and a shorter, fourth part in front of the building. In terms of typology, the house could be considered a basilica type, with an interior atrium. The construction materializes the house’s typology: the two aisles are built of concrete and the main area is formed as a wooden box that comes to fit to the concrete sides of the building. The wooden box, is like the sound box of the simplest musical instrument, the monochord.
3. Monochord house in Agria, Volos, designed by Zissis Kotionis: The house is developed in four levels vertically (including the basement). Horizontally, on the longitudinal axis (north to south, mountain to sea), the construction forms a unified space divided in three equal parts and a shorter, fourth part in front of the building. In terms of typology, the house could be considered a basilica type, with an interior atrium. The construction materializes the house’s typology: the two aisles are built of concrete and the main area is formed as a wooden box that comes to fit to the concrete sides of the building. The wooden box, is like the sound box of the simplest musical instrument, the monochord.
Zissis Kotionis is a PhD architect, writer and artist. He is a Professor in the Department of Architecture, University of Thessaly. He has published eight books on architectural theory, urban culture and narrative poetry. His architectural and art projects have been published and exhibited around the world. His work includes artistic performances, installations and public art practices. In 2010 he was co-Commissioner of Greece in the 12th International Architecture Exhibition – La Biennale di Venezia, Venice (The Ark). In 2012 his architectural research on metropolitan architecture and the commons under the title “Multidomes”, and in 2014 his project “Anaximander in Fukushima”, were exhibited at the Benaki Museum, Athens.
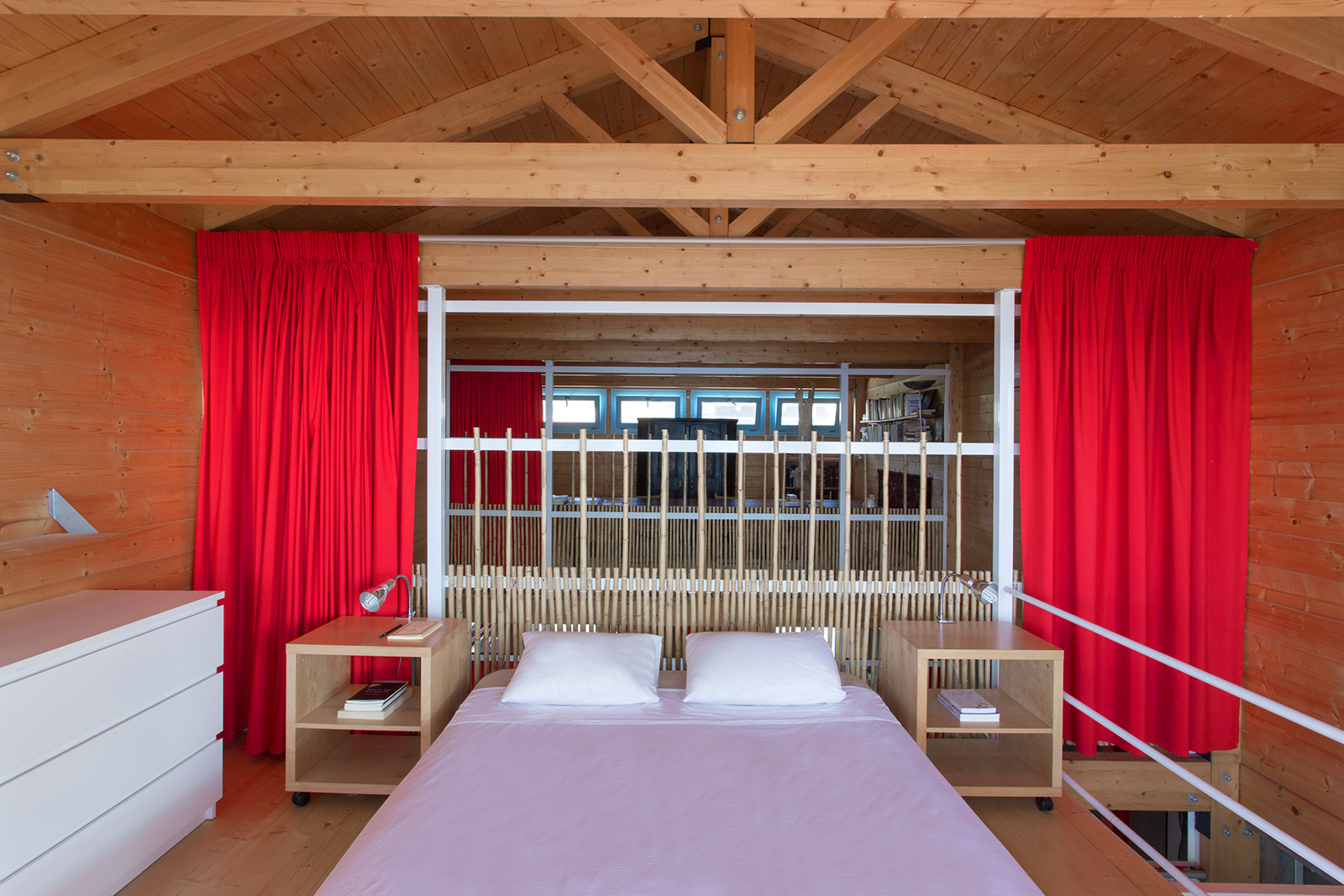 4. Veterinary Clinic building, designed by AKKM Architecture Studio: AKKM & Associates – Architecture and Urban Design Studio, was founded in 1992. The practice has since taken on and realized a wide spectrum of design and supervision projects, as well as small to medium scale construction work.
4. Veterinary Clinic building, designed by AKKM Architecture Studio: AKKM & Associates – Architecture and Urban Design Studio, was founded in 1992. The practice has since taken on and realized a wide spectrum of design and supervision projects, as well as small to medium scale construction work.
Specifically, the architectural design of the veterinary clinic was carried out by Greek architects Damianos Abakoumkin, Yorgos Kavvadas, Athanassios Kaloyannis and Spyridon Mpoutis; the team has been nominated for several prizes and awards in the past, such as at the “Young Greek Architects 6th Biennale” (organized by the Hellenic Institute of Architecture) and the ArchitectureAwards 2010 (organized by the Association of Greek Architects).
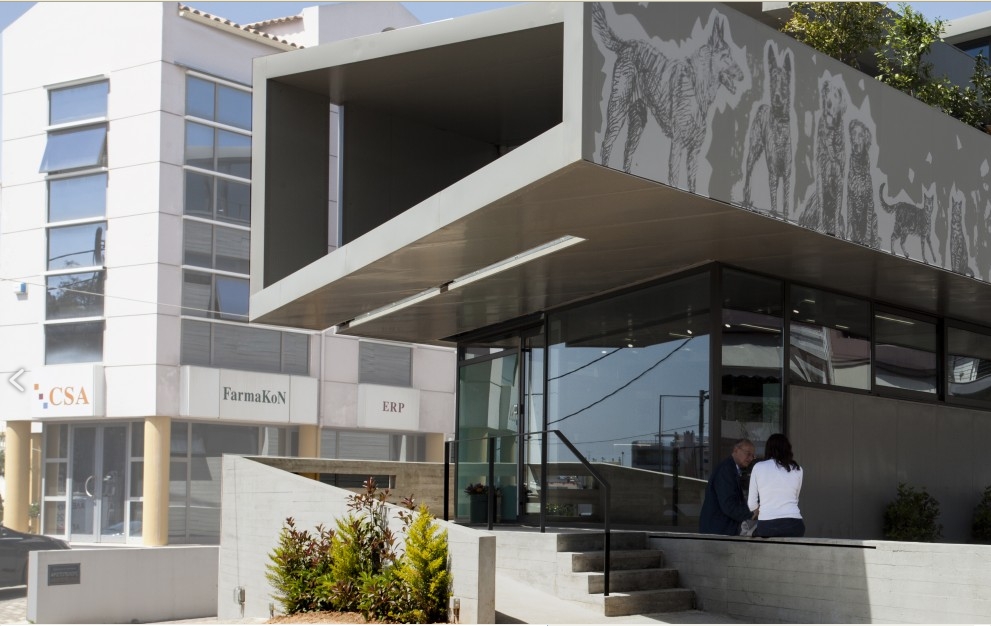 5. The Museum of Ancient Wall Constructions, part of the Archaeological park at the ancient gates of Piraeus, designed by Vasilis Ganiatsas, architect and professor of architectural design at the National Technical University of Athens.
5. The Museum of Ancient Wall Constructions, part of the Archaeological park at the ancient gates of Piraeus, designed by Vasilis Ganiatsas, architect and professor of architectural design at the National Technical University of Athens.
The archaeological site is approached as a local submersion of the ancient city which is extended underneath and in parallel to the contemporary city. Pylis street is treated as the last street of a contemporary city overlooking the archeological site on a lower level, a balcony of today looking out to our past. It is proposed as a pedestrians zone and acts as a threshold by comprising the entrance to the archeological site, by connecting the site to the local Museum of Ancient Wall Constructions and by providing space underneath for all necessary facilities.
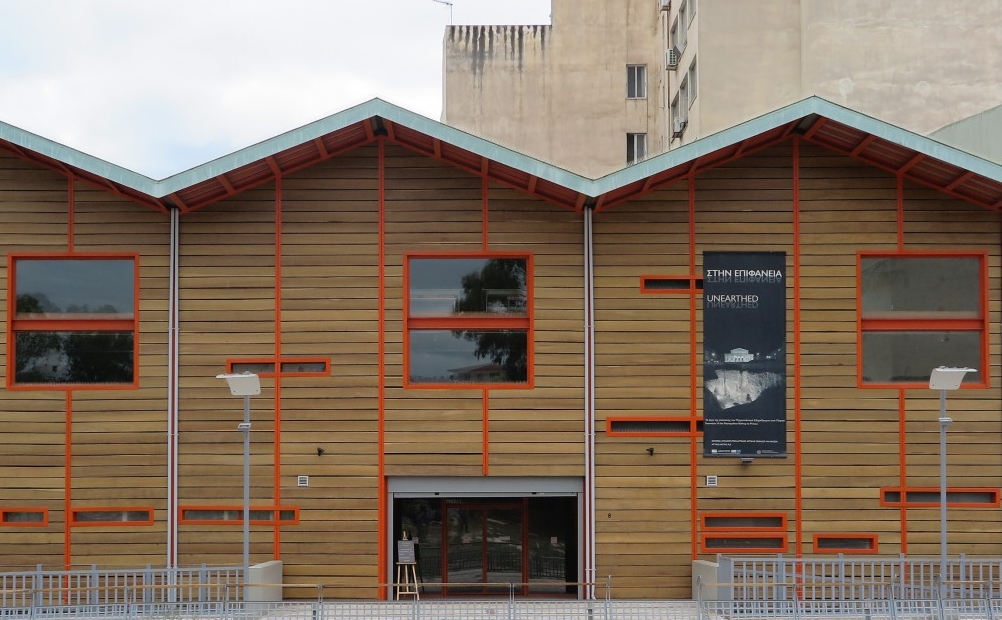 The EU Prize for Contemporary Architectureis managed jointly by the European Commission in cooperation with the Mies van der Rohe Foundation, which is based in Barcelona and supported by a network of 15 architecture institutions, as well as a committee of experts from 31 countries. The aim is to draw attention to the major contribution by European professionals to the development of new ideas and technologies. Furthermore, the institution sets out to foster architecture by encouraging architects to work throughout the entire EU and by supporting young architects as they set off on their careers.
The EU Prize for Contemporary Architectureis managed jointly by the European Commission in cooperation with the Mies van der Rohe Foundation, which is based in Barcelona and supported by a network of 15 architecture institutions, as well as a committee of experts from 31 countries. The aim is to draw attention to the major contribution by European professionals to the development of new ideas and technologies. Furthermore, the institution sets out to foster architecture by encouraging architects to work throughout the entire EU and by supporting young architects as they set off on their careers.
TAGS: ARCHITECTURE | BUSINESS & TRADE | CONFERENCES | DESIGN | FESTIVALS | GLOBAL GREEKS | INNOVATION | INTERNATIONAL EXHIBITIONS




